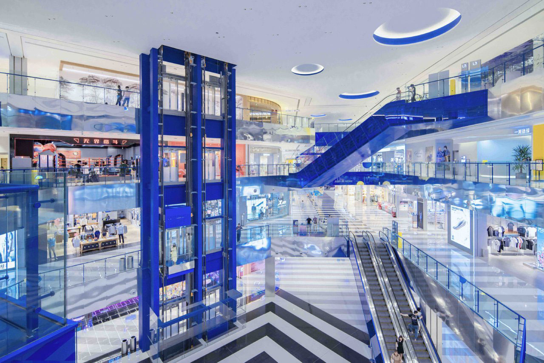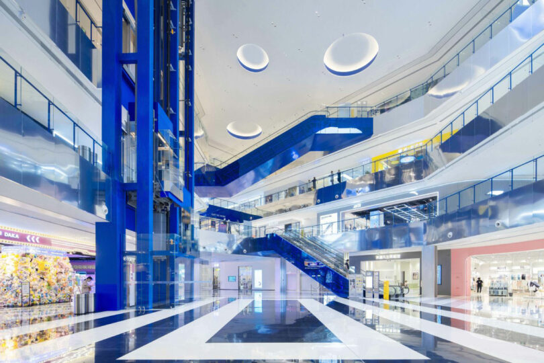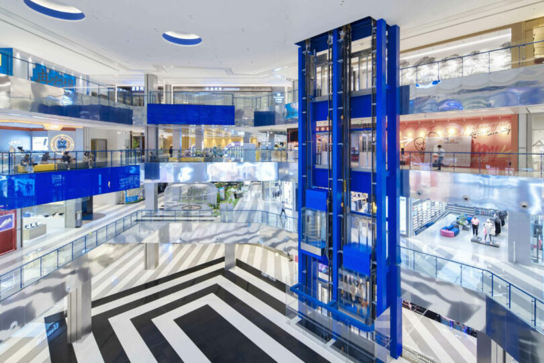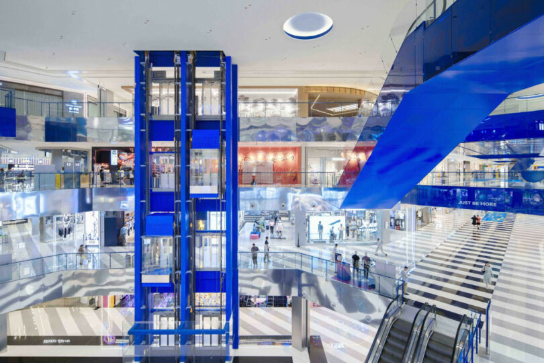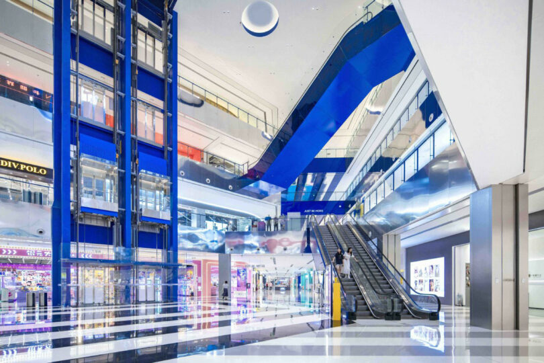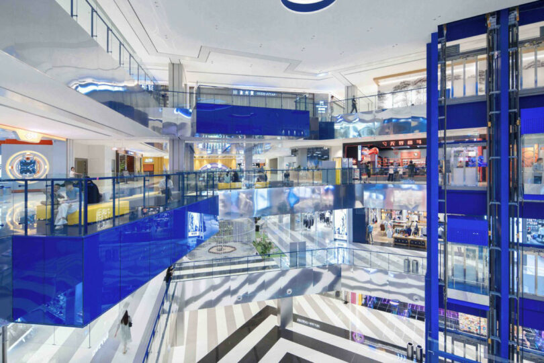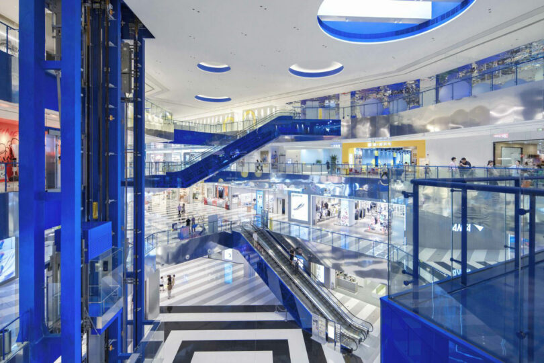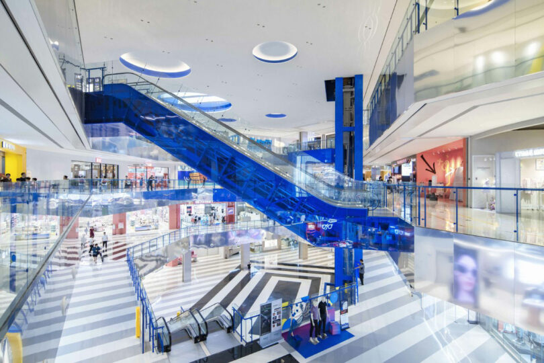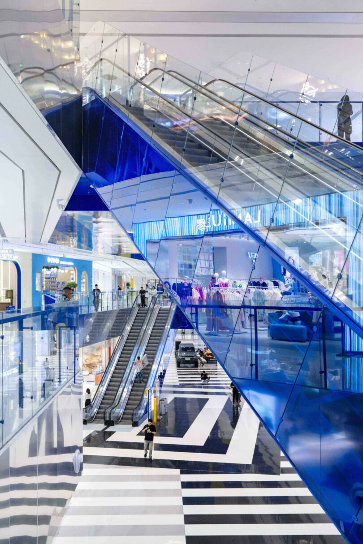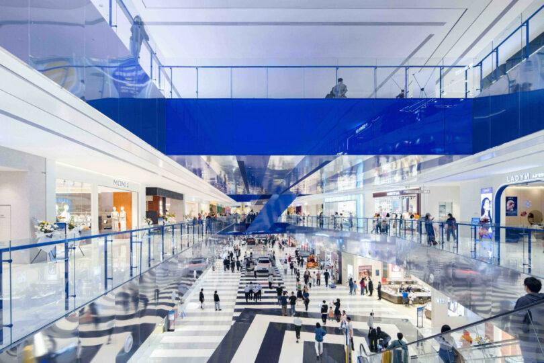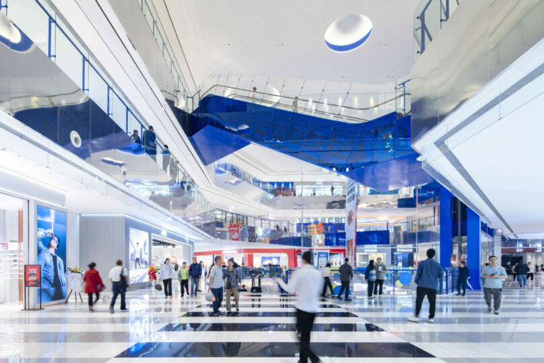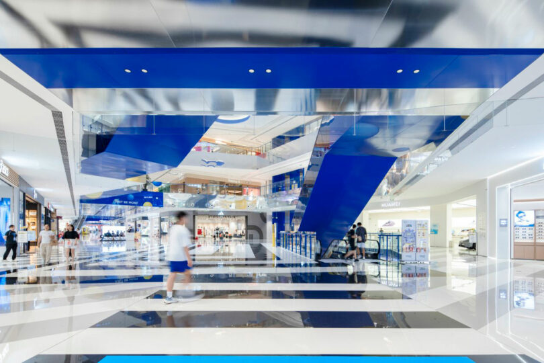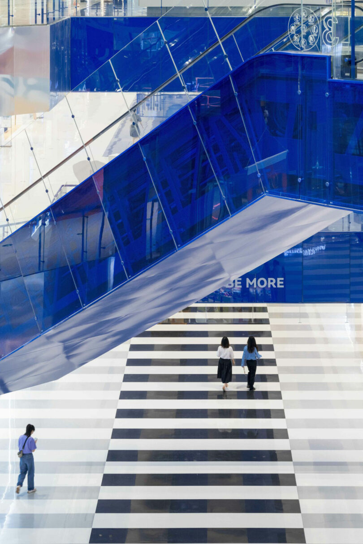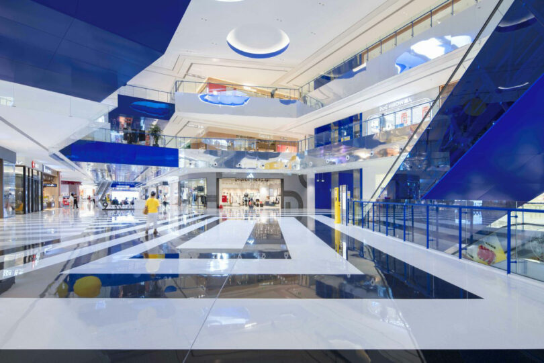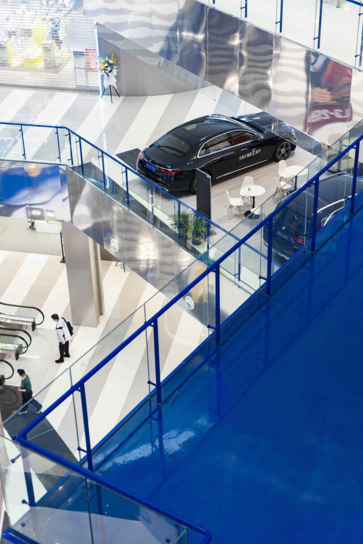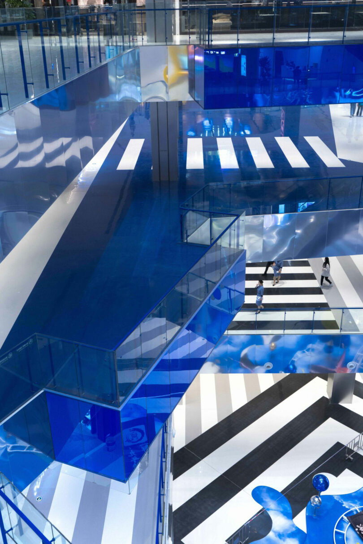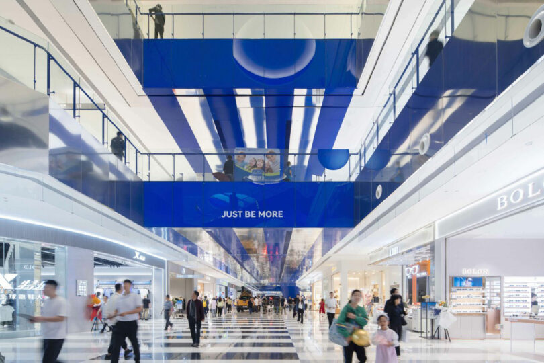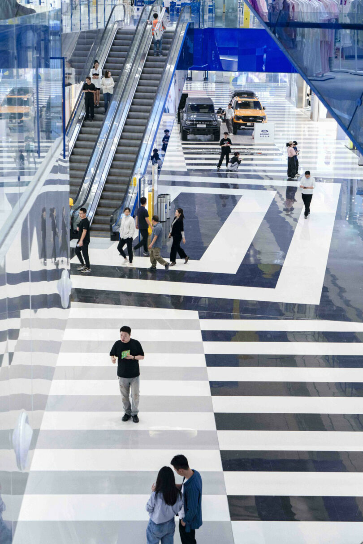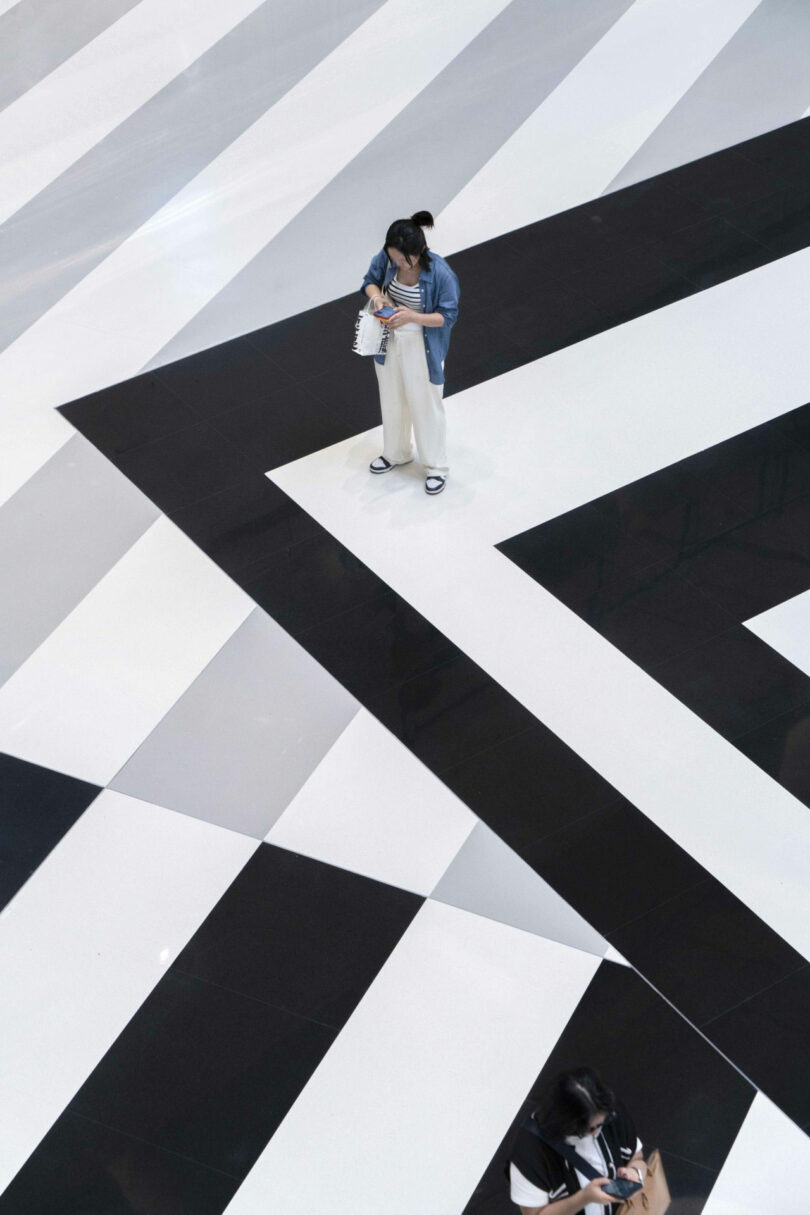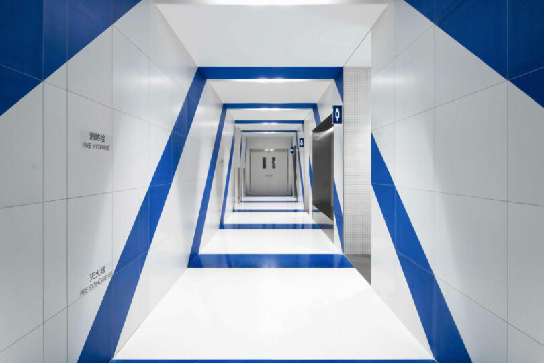Wandering around a typical mall today is all too often an exercise in monotony, with a mix of big-box retailers and boutiques arranged in a loop, with little variation along the way. To create an upbeat experience for shoppers, the team at CLOU took cues from the outside surroundings when they designed the CapitaMall Skyview.
“Shopping malls are becoming too standardized and predictable,” says Sebastian Loaiza, director at CLOU. “We wanted to create an interior environment that echoes the feeling of walking through a lively urban street.”
Nestled within the vibrant Ranjiaba District in Chongqing, China, the 1,076,391-square-foot mega-mall is a destination that boasts an array of stores, entertainment options, and culinary offerings. The layout is designed as a sequence of interconnected spaces that unfold gradually, much like a stroll through downtown.
A monochromatic network of plazas, alleys, and bridges guide visitors through the retail center. Key elements such as open balconies and vertical circulation points provide visual connections across the floors.
Cafés, kiosks, and integrated seating along the walkways transform the corridors and atriums into sectors where consumers can gather or take a break. Car displays on the upper tiers are reminiscent of the parking structures that appear at unusual heights throughout the city.
The palette of bold tints includes Yves Klein blue, which references the local street signs in a similar shade, and is an optical anchor across wayfinding and walls. The cobalt tint was also selected to produce a fresh and calm atmosphere, an antidote to the region’s hot weather. Each floor has an assigned hue, from yellow to red, which supports orientation and adds a playful touch.
Materials have flair yet are still durable, essential in the high-traffic zones. Silver anodized stainless steel and white aluminum are paired with plaster finishes for an unexpected interplay of textures. Curated flooring, ceiling features, and lighting enable intuitive navigation and form a cohesive look.
CapitaMall Skyview is both a retail and community center, planned by the architects as an extension of the home. “We envisioned a true urban living room, with a sense of familiarity and discovery,” Loaiza notes. “It’s a place where people can shop, socialize, and feel connected to their city.”
For more information on CLOU, visit clouarchitects.com.
Photography by Arch-Exist.

Anna Zappia is a New York City-based writer and editor with a passion for textiles, and she can often be found at a fashion exhibit or shopping for more books. Anna writes the Friday Five column, as well as commercial content.

