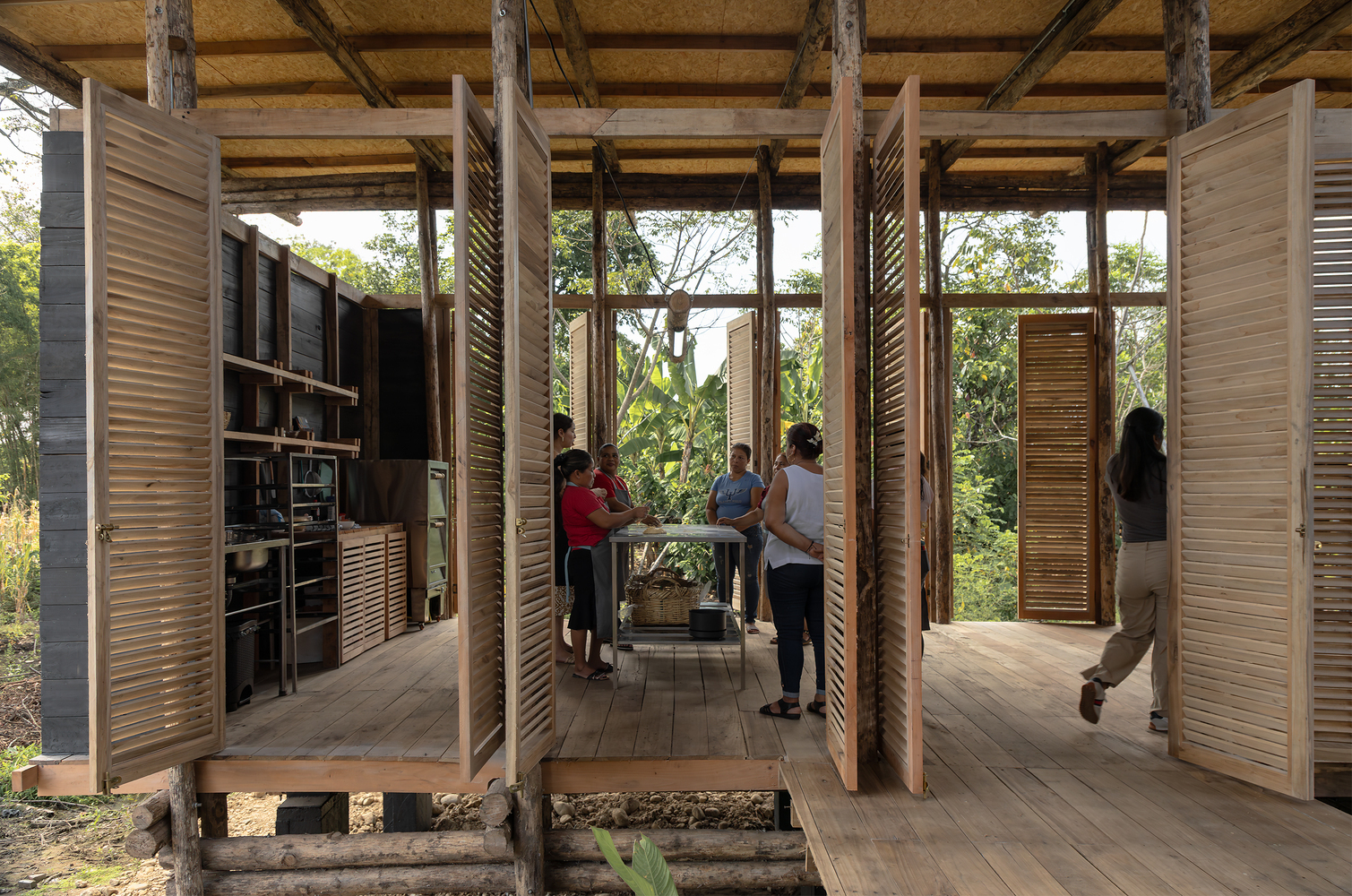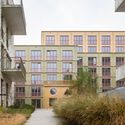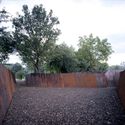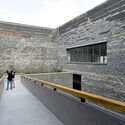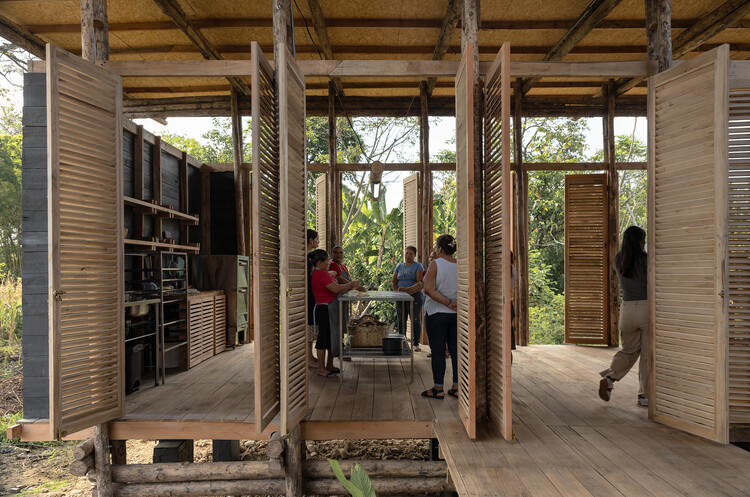 La Panificadora centro desarrollo y de producción rural / Natura Futura. Image © JAG Studio
La Panificadora centro desarrollo y de producción rural / Natura Futura. Image © JAG Studio
Share
Or
https://www.archdaily.com/1031734/slow-food-and-slow-architecture-an-analysis-of-materials-and-construction-systems
At the Bruder Klaus Field Chapel, designed by Peter Zumthor, the construction process involved the direct participation of residents from the small Swiss village of Mechernich. Using an internal formwork made of vertically placed wooden logs, concrete was prepared in small batches and poured manually, day after day, forming layers marked by subtle variations in the mix and application. At the end of the process, the wooden structure was reduced to ashes, leaving the chapel’s interior impregnated with traces of fire and revealing a dark, tactile surface. The result was a quiet and deeply meaningful space, where collective action, time, and material transformation became part of the architecture. Centered on locally available resources and manual techniques, this construction method highlights how the choice of materials and building system can shape the experience of a space, reveal the time invested, and embed the culture of a place into the very matter of architecture. In doing so, it offers an example of how construction itself can become a regenerative act, restoring meaning, connecting communities, and honoring material cycles.
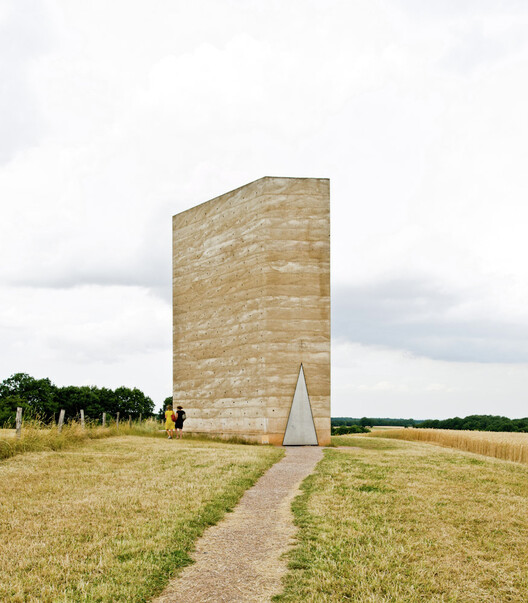 Bruder Klaus Field Chapel / Peter Zumthor. Image © Samuel Ludwig www.samueltludwig.com
Bruder Klaus Field Chapel / Peter Zumthor. Image © Samuel Ludwig www.samueltludwig.com
The example poetically and precisely illustrates what is at stake when we talk about Slow Architecture, a concept that has been emerging in the world of architecture. It is not about projects that take a long time, like the Sagrada Família, but rather an approach that values time as an essential ingredient in architectural practice. Much like the Slow Food movement, which emerged as a counterpoint to Fast Food and inspired broader critiques of accelerated consumption (such as Fast Fashion), Slow Architecture proposes a deep revision of the criteria that guide material and construction choices, based on an ethic of time. Rather than a romantic call for slowness or nostalgia for the past, it is an ethical stance in response to the environmental crisis, the precarization of labor, and the cultural standardization of today’s building industry. It shifts the focus to the origin of materials, the time required for their production and application, the social impacts of their supply chain, and their longevity in the territory. Just as slow food relies on seasonal ingredients, traditional preparation methods, and inherited knowledge, slow architecture manifests through construction decisions that respect the temporality of materials, their origins, and the know-how associated with them.
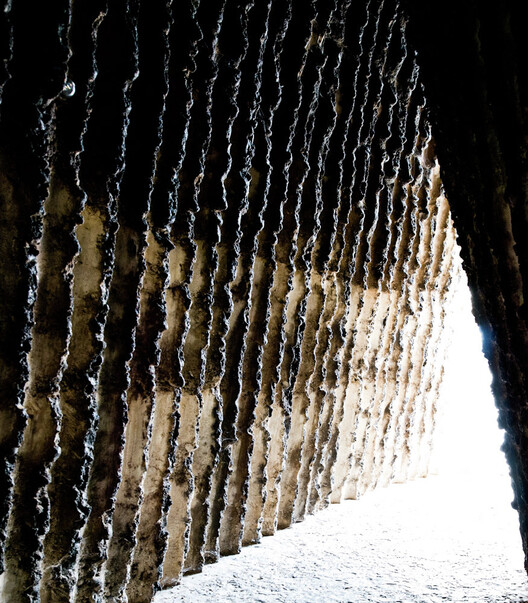 Bruder Klaus Field Chapel / Peter Zumthor. Image © Samuel Ludwig www.samueltludwig.com
Bruder Klaus Field Chapel / Peter Zumthor. Image © Samuel Ludwig www.samueltludwig.com
Drawing on the academic article Slow Architecture and its links with Slow Food, by Mike Louw, we can further explore this ethical and material approach through its parallels with cooking. One of the central points of the text is the recognition that both food and architecture start from raw materials involving complex production cycles, from their origin in the earth, through stages of transformation, to consumption or habitation. Louw argues that building systems, like culinary recipes, can preserve or erase cultural ties depending on how materials are transformed and applied. As in organic farming, slow architecture values less processed techniques, natural and local materials, and the preservation of a connection with the land, which, according to him, helps retain the “soul” of a place in built objects.
Related Article What is Low-Tech Architecture: Comparing Shigeru Ban and Yasmeen Lari’s Approaches 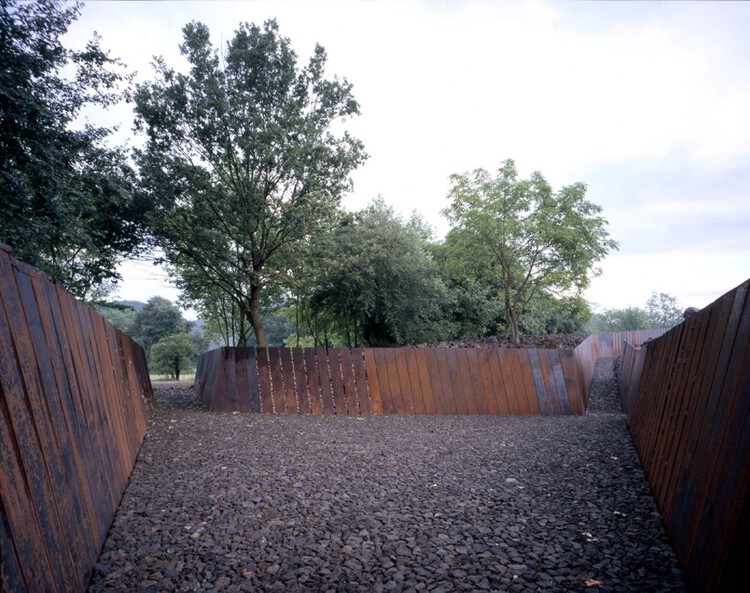 Piedra Tosca Park / RCR Arquitectes. Image Courtesy of RCR Arquitectes
Piedra Tosca Park / RCR Arquitectes. Image Courtesy of RCR Arquitectes
Louw also notes that this emphasis on the connection between materiality and identity echoes the critique of authors like Juhani Pallasmaa, who argues that touch, time, and memory are fundamental dimensions of architectural experience. Similarly, Kenneth Frampton, in his renowned essay on critical regionalism, proposes an architecture that resists the cultural homogenization imposed by globalization, emphasizing the geographic, historical, and constructive context of each place. Louw engages with these ideas by highlighting the importance of craftsmanship as a form of cultural and ecological resistance. Highly industrialized and standardized materials, he argues, tend to lose their identity and connection to their place of origin, impoverishing the sensory and symbolic experience of architecture. Construction systems that require direct physical engagement, such as adobe, wattle and daub, or rammed earth, revalue the body and gesture in the act of building, allowing materiality to be perceived not only visually, but also through touch, sound, and even smell. In this sense, using techniques such as reusing demolition materials, as Wang Shu does, or employing traditional systems in dialogue with current technologies, emerges as a way to preserve material memory and the dignity of craft and the sustainability of construction.
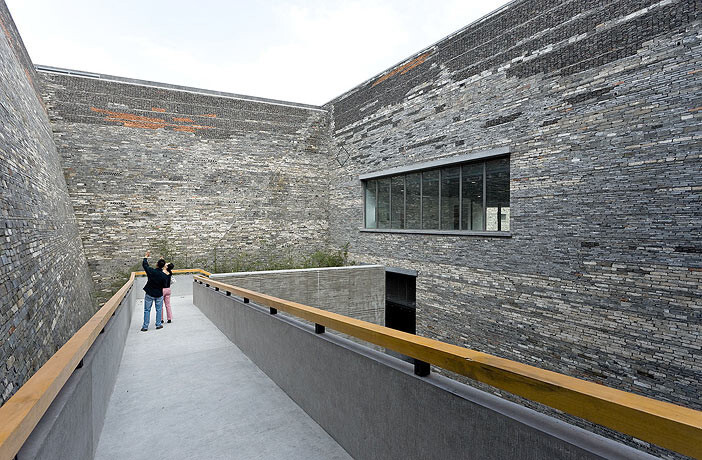 Ningbo Historic Museum / Wang Shu, Amateur Architecture Studio
Ningbo Historic Museum / Wang Shu, Amateur Architecture Studio
However, the principles of Slow Architecture are not restricted to vernacular or low-tech approaches. They can guide contemporary projects that reinterpret these values through modularity, prefabrication, and locally sourced materials. A paradigmatic example of this approach applied to large-scale social housing is the 85 Social Housing project in Cornellà de Llobregat, designed by the Catalan office Peris + Toral Arquitectes, winner of the 2024 RIBA International Prize. The project adopts a locally sourced wooden structure, organized into 3.6 x 3.6 meter housing modules, with a framework that ensures adaptability over time, respecting the diversity of dwelling forms. All units are arranged around a central courtyard, with cross-ventilation and abundant natural light, fostering climate comfort and community living. The decision to build in wood, with gabion stone walls and lightweight, rationalized systems, reveals a commitment to sustainability and permanence. Much more than a technically efficient response, the project embodies an ethic of care for the territory, the materials, and the inhabitants’ ways of life. It is an architecture that transforms over time, open to adaptation, and demonstrates that slowness can also be a strategy for building with more dignity, intelligence, and continuity.
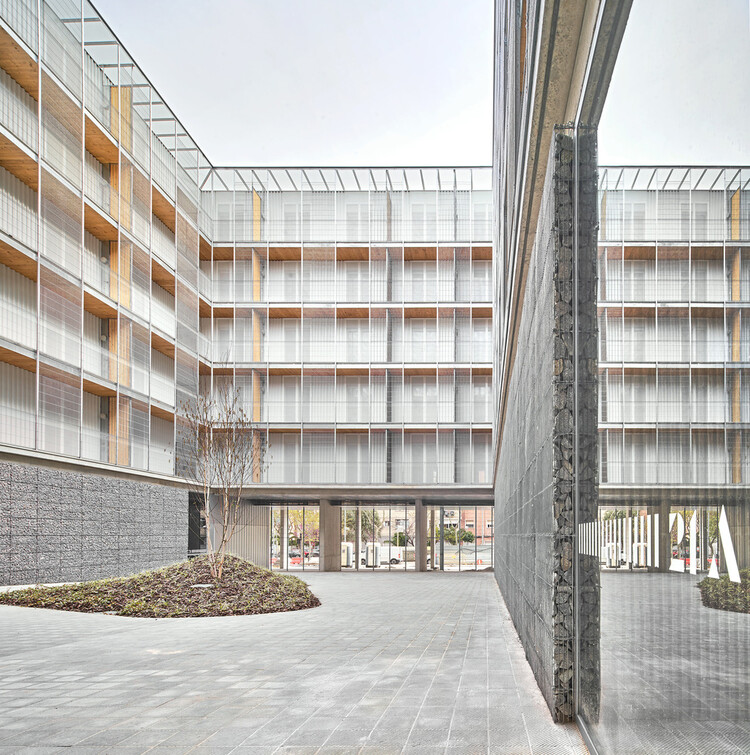 85 Social Dwellings in Cornellà / Peris+Toral.arquitectes
85 Social Dwellings in Cornellà / Peris+Toral.arquitectes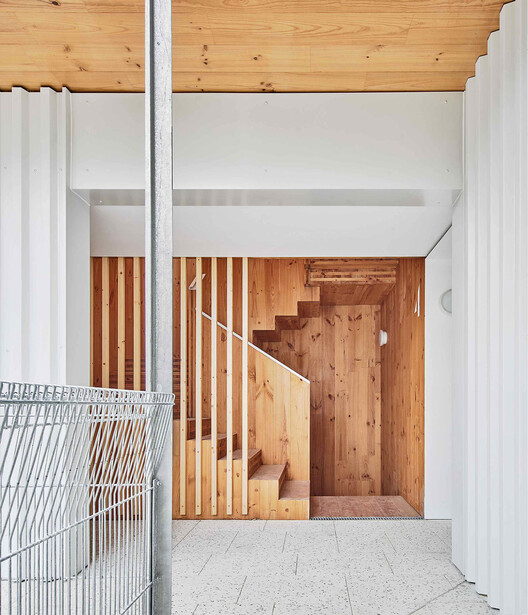 85 Social Dwellings in Cornellà / Peris+Toral.arquitectes
85 Social Dwellings in Cornellà / Peris+Toral.arquitectes
An equally compelling example, rooted in rural ecologies, is La Panificadora — a Rural Development and Production Center designed by Natura Futura Arquitectura in Babahoyo, Ecuador. Conceived as a space for training, baking, and agricultural exchange, the project responds to the needs of small-scale farmers in a context marked by inequality and extractivist economies. Built with local timber, it employs accessible construction systems that can be replicated by the community itself. The open structure fosters ventilation, shade, and permeability, while supporting autonomy in food production and social gathering. Rather than an isolated architectural object, the center operates as a socio-spatial infrastructure, mediating between land, labor, and collective knowledge, where architecture becomes a platform for ecological care, economic resilience, and cultural continuity in rural territories.
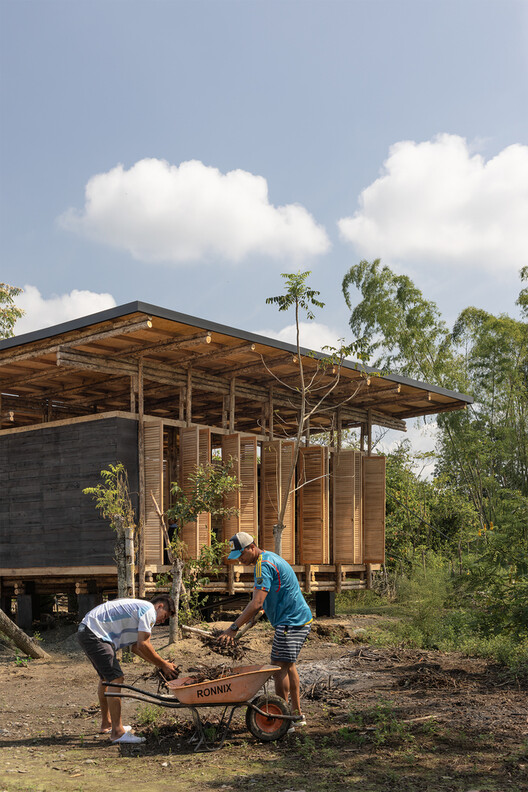 La Panificadora centro desarrollo y de producción rural / Natura Futura. Image © JAG Studio
La Panificadora centro desarrollo y de producción rural / Natura Futura. Image © JAG Studio
This shift in focus opens space for new design criteria. In this sense, the three pillars of the Slow Food movement—good, clean, and fair—offer a powerful lens for rethinking the means of producing architecture in a world in crisis. This compels us to reconsider the construction systems we adopt, their energy demands, their relationship to labor, and their ability to create healthy and lasting spaces. Instead of limiting “good” to what is visually pleasing or technically efficient, we can expand it to include the sensory experience of space: architecture that is good for the body, that responds to climate, and promotes comfort without solely relying on mechanical or artificial solutions. “Clean,” in turn, is not just about using low-impact materials in the strictest sense. To assess this, one must consider the full life cycle of materials (from extraction to disposal, including disassembly and reuse), seeking recyclable, reusable, or regenerative alternatives. A wall of raw earth can be cleaner than a cutting-edge glass façade, just as using bamboo in places where it is not native can cause significant impacts. Lastly, “fair” challenges us to face structural inequalities in the production chain, not to override or invisibilize local knowledge, to ensure fair compensation, and to break away from models based on the exploitation of people and territories. A truly slow architecture is built with time, but with care for those who design, those who build, and those who inhabit.
Of course, applying the principles of slowness in practice is neither simple nor free of contradictions. The Slow Food movement itself has been criticized for possible elitism, often disconnected from the economic realities of most people. In the field of construction, this critique is also valid: how can we adopt a slower architecture in a globalized world, marked by successive crises and urgent demands for housing, infrastructure, and new developments? Slow Architecture can (and should) incorporate contemporary tools such as artificial intelligence, materials like engineered timber (CLT), the use of BIM, prefabrication, and modularity, as long as they are guided by values of deep sustainability, social justice, and territorial connection. BIM, for instance, can help trace environmental impacts and support more responsible choices. These tools, when aligned with slow principles, allow for the reconfiguration of construction systems themselves, optimizing the use of natural materials with digital precision or enabling dismountable, adaptable, and regenerative structures. Prefabricated systems using wood or recycled materials with low embodied energy offer efficient and low-impact solutions. Modular components can be designed to allow maintenance, disassembly, and reuse, responding flexibly to real-life changes.
This articulation between tradition and technology has found new expressions in contemporary architecture. A remarkable example is the Ancient Future installation presented by the office BIG at the 2025 Venice Architecture Biennale. There, ancestral stone carving techniques were combined with robotic manufacturing processes, pointing to a possible path for integrating ancient knowledge with advanced technologies. Far from being merely a formal gesture, the experiment suggests the possibility of producing architecture with historical depth and contemporary precision, keeping alive the sensorial and mnemonic qualities of materials even in technologically advanced contexts.
In other words, an architecture committed to the future does not need to choose between the past and innovation, between craft and digital. In a world that often privileges growth, efficiency, and performance, even when devoid of purpose, its value is not defined by speed but by its ability to integrate knowledge, respect time, and build connections with context. Indeed, to build is to take responsibility, and materials carry histories, geographies, knowledge, and impacts. Every design decision is charged with ethical, temporal, and cultural values, and Slow Architecture invites us to recognize these layers and to design with care, attention, and commitment.
This article is part of the ArchDaily Topics: Regenerative Design & Rural Ecologies. Every month we explore a topic in-depth through articles, interviews, news, and architecture projects. We invite you to learn more about our ArchDaily Topics. And, as always, at ArchDaily we welcome the contributions of our readers; if you want to submit an article or project, contact us.

